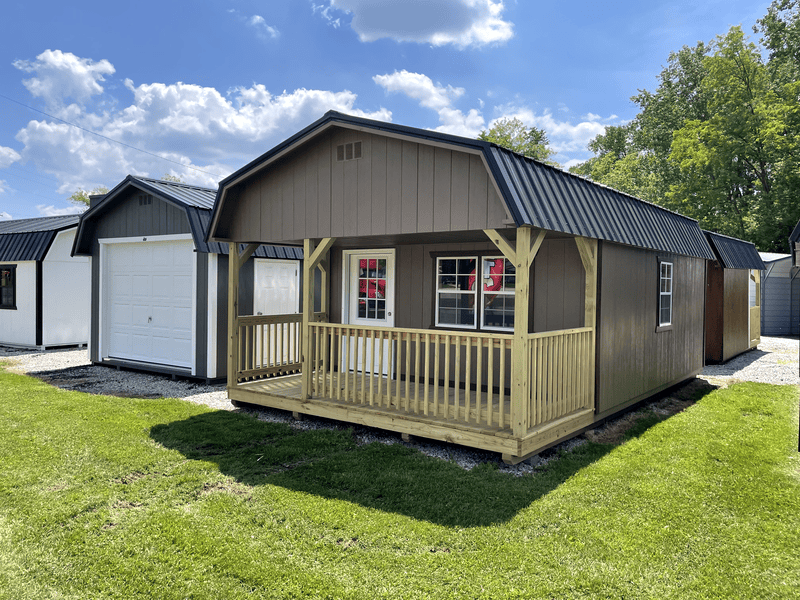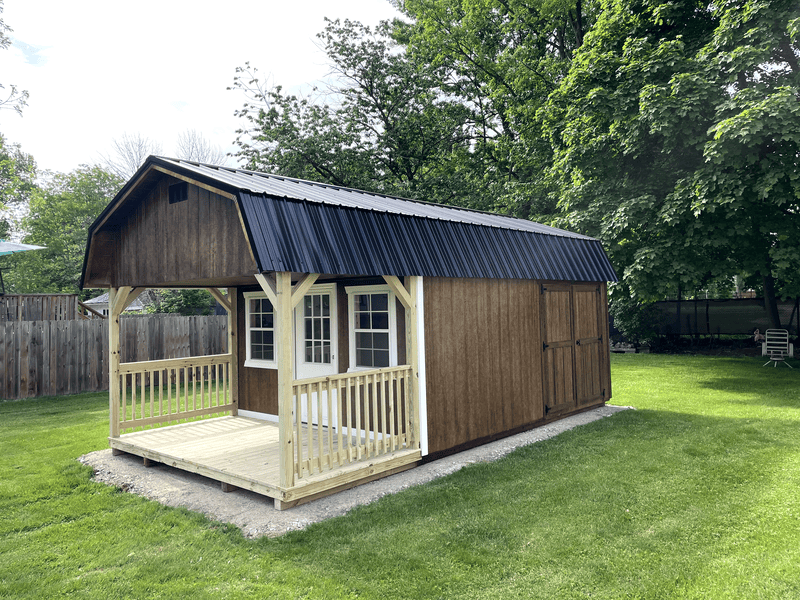Lofted Cabin
Sizes & Prices
| SIZE | SMARTSIDE | 54 MO RTO |
| 10×16 | $5,670.00 | $210.00 |
| 10×20 | $6,285.00 | $232.78 |
| 10×24 | $6,805.00 | $252.04 |
| 10×28 | $7,415.00 | $274.63 |
| 12×16 | $6,730.00 | $249.26 |
| 12×20 | $7,550.00 | $279.63 |
| 12×24 | $8,360.00 | $309.63 |
| 12×28 | $9,170.00 | $339.63 |
| 12×32 | $9,945.00 | $368.33 |
| 14×20 | $7,890.00 | $292.22 |
| 14×24 | $8,745.00 | $323.89 |
| 14×28 | $9,905.00 | $366.85 |
| 14×32 | $11,130.00 | $412.22 |
| 14×36 | $12,630.00 | $467.78 |
| 14×40 | $13,640.00 | $505.19 |
| 14×44 | $14,365.00 | $532.04 |
| 14×50 | $16,325.00 | – |
Building Options
DOORS & RAMPS
- 3×6 Single Door
- 6×6 Double Door
- 6×7 Double Door
- 7×7 Double Door
- Garage Door
- Roll Up Door
- 3×4 Rollup Door for Concession Stand
- 36×70 Man Door
- 36×80 Man Door
- 6×5 Ramp
- 8×5 Ramp
- 9×5 Ramp
- 6×6 Poly Ramp
- 9×6 Poly Ramp
- 6×7 Rampage Door
MISCELLANEOUS
- Double Floor
- Insulated Floor
- 12″ O/C Floor Joists Upgrade
- Extra Runner
- 2×6 Wall Upgrade
- Divider Wall with Osb on 1 side
- Divider Wall Stud Only
- Ridge Light
- Polycarbonite Panel
- Vent Package
- Griptex or Copper Roof
- Shingle Roof
- Shutters
- Flower Box
- Color From Sherwin-Williams Fan Deck
- Custom Paint Color Match
- Chicken Coop kit (Include: Rollaway Nest Box, Rooting Bar and Chicken Run Door)
WINDOWS
- 2×3 Window
- 18×27 Window
- Double Pane 2×3
- Octagon
- 29″ Transom
- Framed Opening
LOFT & WORKBENCH
- Loft
- 2′ Wide Workbench

